Small Bathroom Shower Planning Tips
Corner showers are ideal for maximizing space in small bathrooms. They typically feature a quadrant or neo-angle design, fitting neatly into a corner to free up floor area for other fixtures.
Walk-in showers provide a sleek, open feel that can make a small bathroom appear larger. Frameless glass enclosures and minimalistic fixtures contribute to a modern aesthetic.
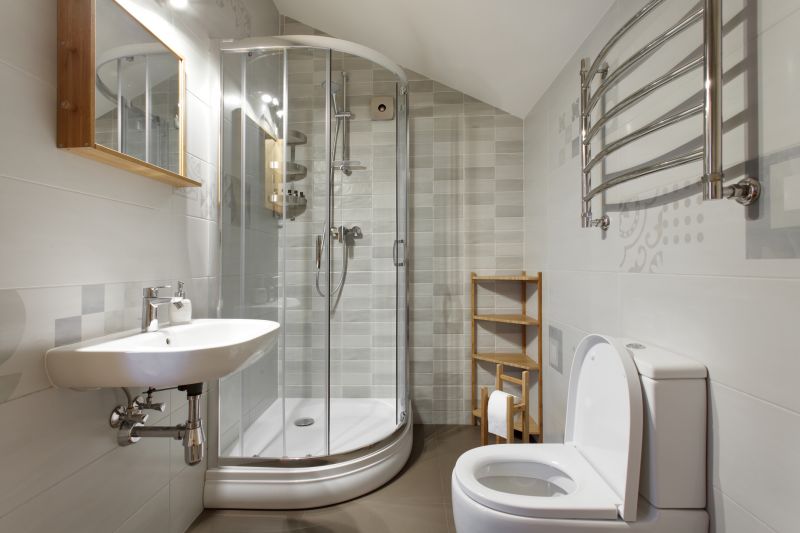
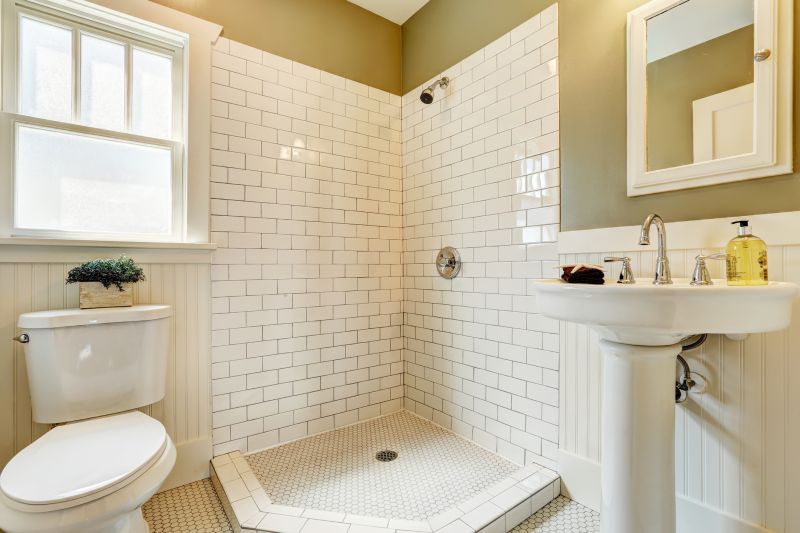
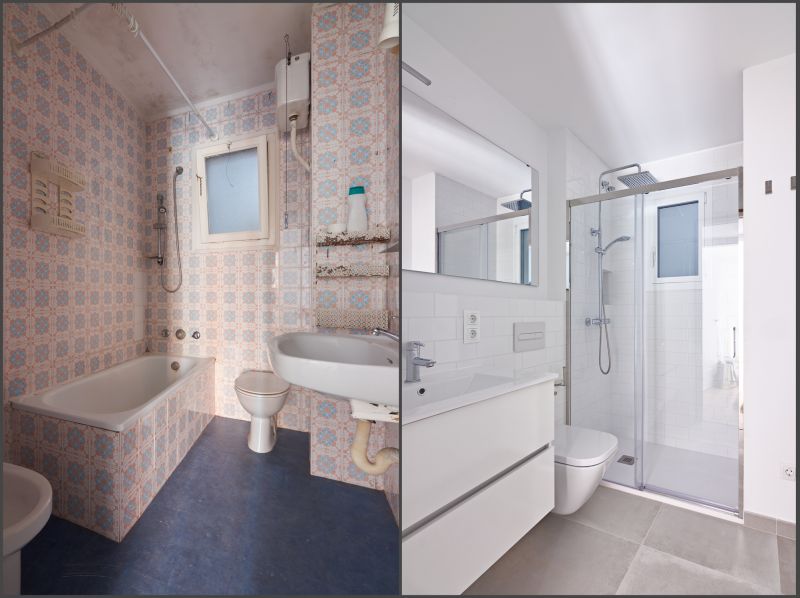
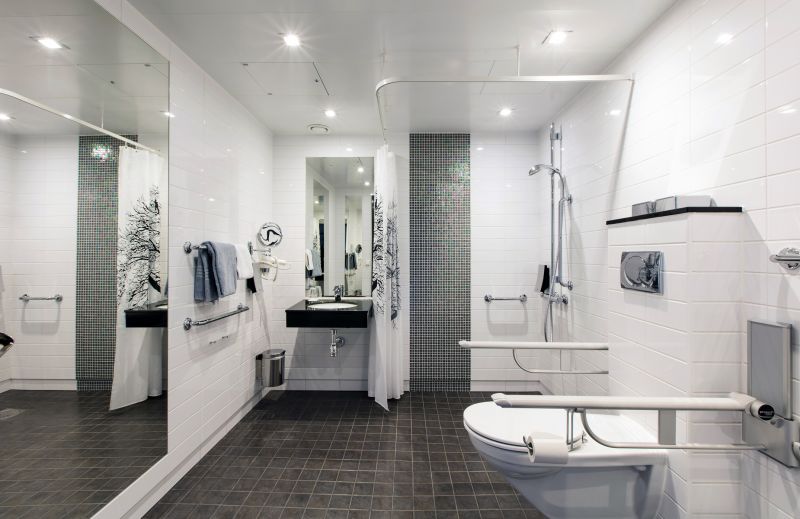
In addition to layout choices, the selection of materials and fixtures plays a crucial role in small bathroom shower design. Using large-format tiles can reduce grout lines and create a seamless appearance, making the space feel more expansive. Incorporating built-in niches and shelves helps optimize storage without cluttering the limited area. Frameless glass doors and clear partitions further enhance the sense of openness, allowing light to flow freely throughout the space.
Sliding or bi-fold shower doors are popular choices for small bathrooms, minimizing the space needed for door clearance and providing easy access.
Choosing smaller, streamlined fixtures can free up space while maintaining functionality, including wall-mounted controls and minimalistic showerheads.
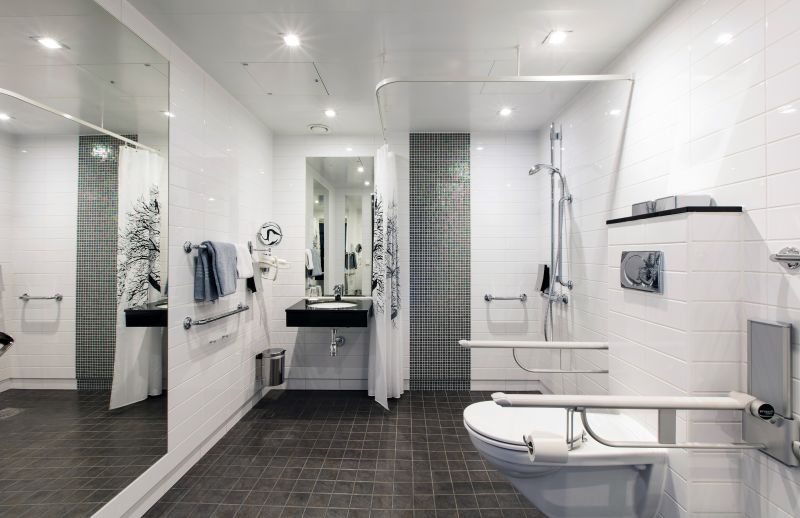
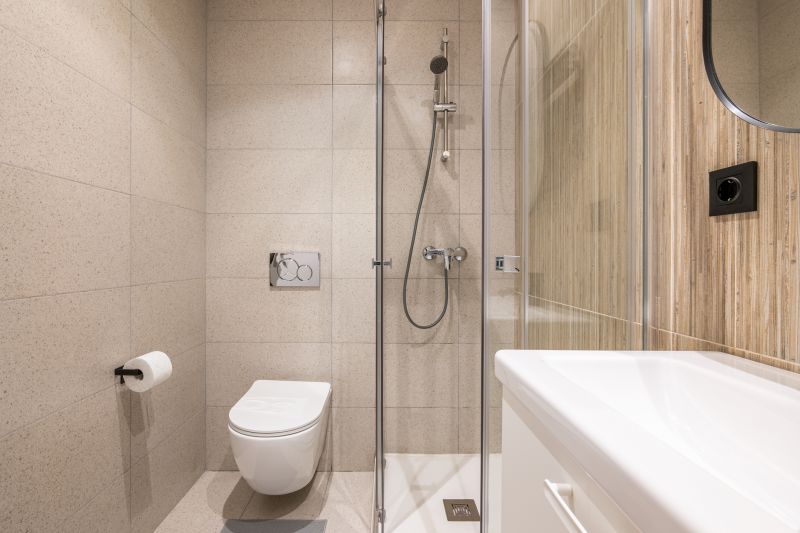
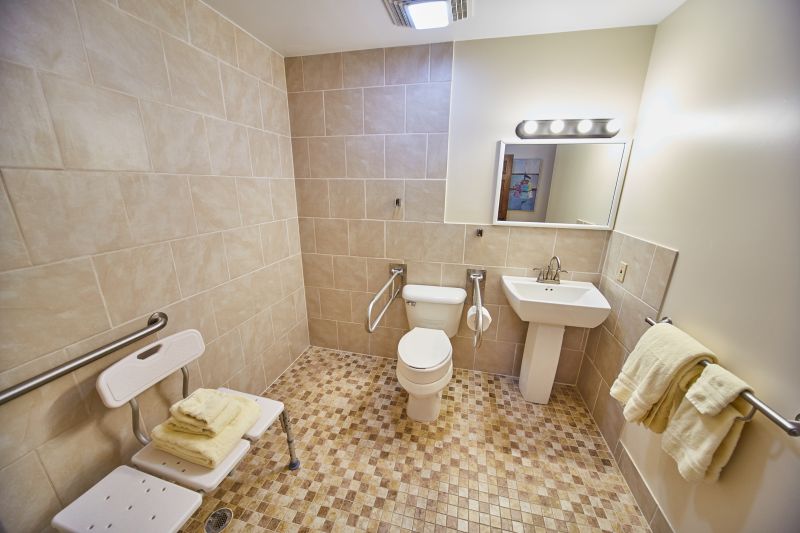
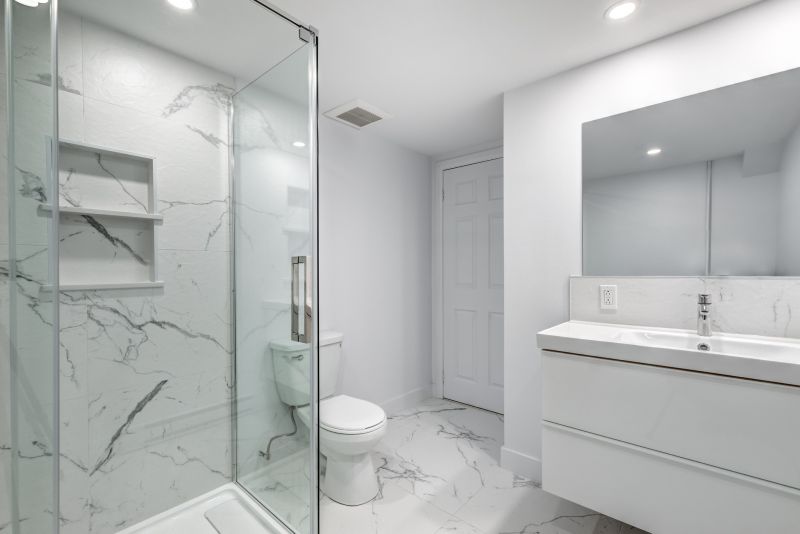
Lighting and color choices significantly influence the perception of space in small bathrooms. Bright, natural light combined with light-colored tiles and walls can make a compact shower area appear larger and more inviting. Incorporating mirrors and reflective surfaces amplifies light and creates an illusion of depth. These elements, along with thoughtful layout planning, can transform a small bathroom into a functional and stylish retreat.
| Layout Type | Advantages |
|---|---|
| Corner Shower | Maximizes corner space, ideal for small bathrooms |
| Walk-In Shower | Creates an open, spacious feel with minimal barriers |
| Neo-Angle Shower | Fits into tight corners with a stylish design |
| Glass Enclosure | Enhances openness and light flow |
| Shower with Built-in Storage | Optimizes space with integrated shelves |
Effective small bathroom shower layouts balance functionality with aesthetics. Selecting the right configuration, fixtures, and materials can dramatically improve the usability and visual appeal of limited spaces. Proper planning ensures that every inch is utilized efficiently, resulting in a shower area that is both practical and visually pleasing. Innovative design solutions continue to evolve, offering more options for maximizing small bathroom spaces without compromising style or comfort.




